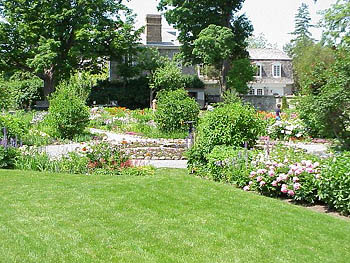In 1993, the garden was a colourful riot of enthusiastic flowers - sweet rocket and heliopsis, in season, particularly. It made a lovely picture, but was quite out of control. The paths were barely visible in some locations. The south path no longer existed, and grass grew up to the south wall, except for a few patches of defiant peonies. The National Capital Commission mowed the grass and kept the area safe (although it was not officially open to the public), but had no resources for more specialised attention.
The Friends of the Maplelawn Garden set out to rehabilitate the garden, negotiating an understanding with the NCC. They would aim to recreate the only existing plan, which
was from the late 1930s. The reinstallation of the south
path was a major step in bringing back the original symmetry
of the garden, and a massive clearing job at the east
wall removed overgrown cedars and revealed paved areas.
Meanwhile, the NCC undertook vital, and costly, restoration
work on the old wall. No plan or description has ever
been found for the original (mid -1830s) garden, although
it must have been exceptionally fine for its time and
place.
When the property was bought by the Cole family, there is a mention that it was "somewhat run down" - an understatement, no doubt, in view of the years of financial troubles undergone by Thomsons - but again no plan exists, although from the late 19th century a number of excellent photographs document its appearance.
When the house and garden passed into ownership of the
Rochester family in the mid-1930s, both the house and
garden were extensively modernised, and all traces of
a "kitchen" garden were removed from within the walled
area.
|
|
A horticultural expert from the Central Experimental
Farm was engaged, in a private capacity, to do the work,
and his planting plans for the beds along the walls are
the main documents on which current rehabilitation work
is based. No plans for the inner beds ever surfaced, (it
is possible that none were drawn, and that existing border
perennials stayed pretty much in place to border the new
grassy areas, where they previously bordered food crops)
so a working plan, complementary to that for the wall
beds, was prepared in 1997. |
 Photo: Paul Richer
Photo: Paul Richer |

Photo: Wayne Rutherford |
The historical value of the
walled garden owes much to the fact that throughout the
Cole and Rochester ownership, the basic original layout
was unaltered.
In organising the volunteer group, a decision was made
to allocate the rehabilitaion of each section to a leader. These people were jokingly called Avantegardeners,
but somehow the name stuck and they have always been the
AGs. Newcomers work with an AG , then a very flexible
process allows them the choice of continuing to work at
the AG's direction, or to take over one part of the section,
or to move on and try another location or another gardening
partner. The "ownership" of an area seems to keep people
committed to the project. |
|

