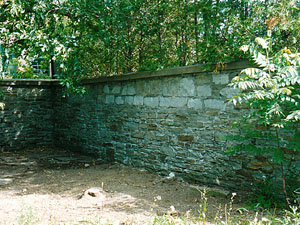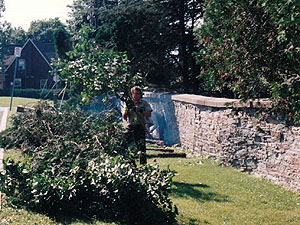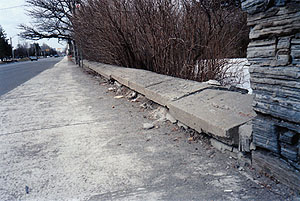It is likely that Maplelawn’s first family, the Thompsons, brought the idea of a walled garden with them from Scotland – and may have been inspired by a number of local examples of large stone houses graced by equally impressive walled gardens.
Enclosing an area of nearly one acre - the size recommended by Victorian garden publications for an affluent family's kitchen garden - Edwinna von Baeyer notes that the walled garden ”did not seem entirely devoted to vegetables” by the early 1900s. And we know that as of 1936, the entire space became an ornamental garden - and that the kitchen garden was moved to an area just outside the north wall.
Most historians who have worked on the Maplelawn site agree that the walls were built at the same time as the house (1831-1834), although the first written mention of them appears in 1841. By that time, however, it was already described as “a handsome garden surrounded with a stone and lime wall...” We even know that the stone for the walls came from a quarry in the nearby east field, close to the CPR tracks.
The walls in the early 1900’s were still in excellent condition, according to one of the Cole sons. However by the early 1950’s, when the property had just been placed in the care of the Federal District Commission (predecessor of the NCC), they were “in considerable need of attention”. The work recommended included re-pointing and cement facing, especially in upper levels and on the cap stones. The As-found walls in 1993 indicate that such an approach had indeed been taken.
 |
| Photo : J. Zvonar Cement Facing Stone Repairs |
In the mid 1960’s there was talk of tearing down the walls – the south side especially was leaning significantly. However, we find from von Baeyer's research that Anthony Adamson of the NCC wrote in 1966: “...I believe that as this garden is one of the two remaining wall gardens from the days of Upper Canada when they were quite common, that it would be a great mistake to pull the walls down ...The wall would not be collapsing if the sidewalk was not two feet higher than the garden ...To hell with anyone who wants to pull that wall down.”
By the early 1990’s, it was accepted that major work had to be done to save them. The NCC undertook the rehabilitation, spreading the work over the following decade. That the walls had survived as long as they did, without major repair, is a testament to their original builders – and perhaps to their location. The site was originally described as a “rocky tree-covered property”. Given the rather rudimentary approach taken to building foundations for walls in the early 1800’s, no doubt the site’s solid natural footing played a significant role as well.
|
 |
| Photo: J. Zvonar Overgrown & Crumbling East Wall |
The East Wall [140 feet/43 meters]
Major reconstruction began with East Wall in 1994. On the garden side, it was extensively over grown with cedars, spruce, fruit trees, lilac bushes, even self-seeded maples. Outside the wall, it was both overgrown and half covered by soil at the southeast corner.
As Richmond Road had been raised with “road improvements” as far back as the 1920’s, the lane way which parallels the East Wall was incrementally raised at the south end. (It slopes down to the level of the wall’s foundation at the north end.) By 1994, the mortar was largely rotted, areas had been patched with cement, and in a many places sections of stone had fallen out.
A combination of age, root invasion, and the mortar disintegrating in the moist environment created by the evergreen overgrowth had spelled disaster for especially the center section. Nancy E. M. Smith, one of FMG ’s co-founders, observed that after the overgrowth had been removed, it was questionable as to whether the wall was torn down or simply fell down.
The center to northeast corner portion was given a new cement foundation and rebuilt with largely existing stones. The entire wall was re-pointed and finished off with new capstones where required.
South Wall & Gate [360 feet/110 meters]
The condition of the South Wall was of paramount concern. Richmond Road, from the earliest days, was one of Ottawa’s three major roads. However, it wasn’t until the widening of Richmond in the 1920s, that it began to impact the longevity of the wall. While a grassy area at the foot of the wall was still visible after its completion, the process of raising the street higher than the wall's footings had begun.
By 1966, with additional widening of the street and the construction of sidewalks, the garden side was two feet lower than the street side. New measurements taken in 2010 indicate that this has increased to an average of three feet.
It goes without saying that stone walls (house or garden variety) have little horizontal structural strength without appropriate buttressing. The lean of the wall, and especially the bulging in the middle at the east end, are testament to the South Wall's core problem. However, the more recent use of road salt and the fact that the cap stones were (and remain) irregularly placed - allowing the buildup of ice on the inner wall surfaces in some locations - have probably contributed to the most visible damage.
The NCC began the South Wall rehabilitation over the winter of 1997-8. The western third up to the gate received the most extensive
|
The early historical information up to the period when the rehabilitation of the walls began is based on the original research and documentation of previous research on the site by Edwinna von Baeyer in Maplelawn 1817-1995 Landscape History. Produced for the National Capital Commission in 1995, only a limited number were printed. It is archived with Library and Archives Canada, and is available for Inter-Library Loans. |
work – although the plywood covering stymied a photo-documentation of the process. The spring of 1998 revealed, however, the same impressive results that we had seen in 1994 with the East Wall.
 |
| Photo: N.E.M. Smith South Wall, street deterioration |
Visually, the gate has undergone the most dramatic change. By the Cole era, a large double gate affixed to stone columns on each side serviced the driveway. Narrower pedestrian gates were located on both sides, and the lower section of the stone wall was topped by a decorative wooden balustrade. These had disappeared in the final years of the Rochester era, and were not replaced when the entrance was renovated.
Garden Section of North Wall
[240 feet / 73 meters]
Of the three walls which surround the ornamental garden portion of the site, the decline of the North Wall can largely be attributed to age alone. Few stones had fallen out and most were in good shape in 2002 when the rehabilitation began. The mortar, however, was extensively rotted, especially at the east end. The wall had literally become a home for colonies of mice and chipmunks, which had dutifully removed the crumbling mortar from the inside as well.
Because of the good condition of the stone itself, a different approach was taken to rebuilding the eastern third. It was carefully disassembled, and blocks numbered. After a modern foundation had been poured, the stones were methodically replaced in order to maintain as historically accurate a picture as possible. In addition, the entire wall was re-pointed, especially the upper third – and recapped where necessary.
Quo Vadis?
The goal of ensuring the walls survival for another hundred years has largely been accomplished. However, with the southern wall, more work must be done to ensure that some more effective means is found to take the pressure off the wall, and to reduce the damage from vibration of trucks and buses. In 1989 Maplelawn, including its walls, became a National Historical Site.
| Photo Credits: Lloyd Brown, Wayne Rutherford, N.E.M. Smith, & John Zvonar. Historic Photos: courtesy of the Rochester Family, and the Ottawa City Archives (reproductions available).
|
|


